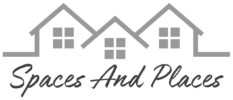When you buy a 1960s gem that has never been remodeled, bathrooms are one key place to update. In this case, we are renovating two existing bathrooms and adding a third.
Existing Master Bath
In the Greenwood house, the existing master bath surprisingly had more space than most bathrooms built during this time period, complete with a walk-in master closet. We had space to work with!


However, the layout left something to be desired, in particular with the toilet being oddly positioned and in a cramped space. There was a lot of countertop space, lining almost all of the wall space in the room.
To reconfigure without adding on or taking any space away, we created a toilet room to go where the dual shower and bath was located, took out counter top space to add a separate shower and tub, allowing us to place a free standing soaker tube under the picture window. The space will still hold a double 72 inch vanity.
Brass accents and clean white and gray tile will make up the space. The shower tile adds contrast with a unique shape, which will be laid vertically.






Hallway bath
Fortunately, the hallway bath did not come complete with floor to ceiling salmon or mint green tile, which was common for the time period. However, the space was in desperate need of a facelift.


The configuration for the bathroom will remain the same, but the cast iron tub (man, was that a struggle to demo!) is being replaced by a new drop in tub.
The vanity was too big for the space given it had to be cut in for the door to close! So we opted for a 60 inch double vanity in the space. Simple white subway tile and black and white flooring tile will round out the space with mainly black accents and fixtures with a touch of gold/brass to pull everything together with the rest of the house.


New Master Bath
Converting a sunken bonus room into a master bedroom and bath space that could also provide a powder room just off the main living space was something we had to think through.
We also wanted this room to be easy to convert into a bonus living space if the future owners decide not to use it as a bedroom.
Creating a hallway into the master suite with the door to a powder room in that hallway was the route we chose. The powder room will have a toilet and pedestal sink.

A pocket door between the powder room and a full bath helps to provide versatility for the space.


This space will have a large walk in shower with a bench and a double 72 inch vanity.
Slate-like tile floors will add a luxurious and slightly modern feel to the bath, with a mix of accent fixtures to balance a modern and traditional look.
The shower tile in this bath is also the same unique shape as the original master, but in a different color.

We are planning to get a custom vanity built in white oak and would love input on what style you like this best. Do you like the floating look or not? Open look at the bottom? Brass or black fixtures? Tell us on Instagram @spacesandplacesus!
Here are some general looks we are considering that lean towards modern.


Each bathroom will have its own unique feel, but will be tied together with similar color tones and accents that cater to who and what the space will mostly be used for.
View this profile on InstagramSpaces And Places (@spacesandplacesus) • Instagram photos and videos



