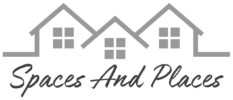Everything in the kitchen was original to the 1960s build of the Greenwood house. Appliances, countertops, floors, cabinets- ALL of it. It was the opposite of a light and bright kitchen. However, the layout was open to the den, a rare open floorplan gem for a 1960s build.
In addition, due to an addition on the back of the house that covered a window, the kitchen lacked natural light.


To create an even more open floorplan and add in the natural light that was so needed, the wall between the kitchen/den area was opened up into the traditional dining/living room area that was so prevalent to the design of a 1960s rancher.


Naturally, everything in the kitchen was ripped out.
We employed Jon Marc Cabinets to design custom shaker style cabinets for the space.


We used the same color scheme at Greenwood that we recently used in our own kitchen remodel.
The paint color we went with for cabinets is Sherwin Williams High Sierra (9588), and for walls we chose Benjamin Moore Swiss Coffee (OC-45).
A custom island will be added with two pendant lights overhead that will house a microwave and ample storage space with seating for up to four. The island will be topped with a high-end piece of granite.
This renovation is more than just a cosmetic upgrade—it’s about creating a space that truly works for the way we live today. By opening up the walls and reimagining the layout, we’re not only letting in much-needed natural light but also improving flow and functionality. Every design choice, from the cabinet color to the tile, was selected to bring warmth, character, and a cohesive feel to this bright kitchen transformation.
Stay tuned for the reveal! Follow along with the ups and downs on Instagram at @spacesandplacesus.
View this profile on InstagramSpaces And Places (@spacesandplacesus) • Instagram photos and videos






